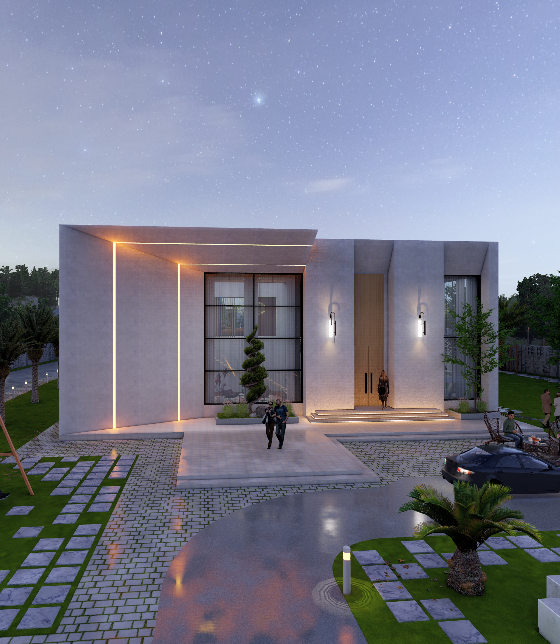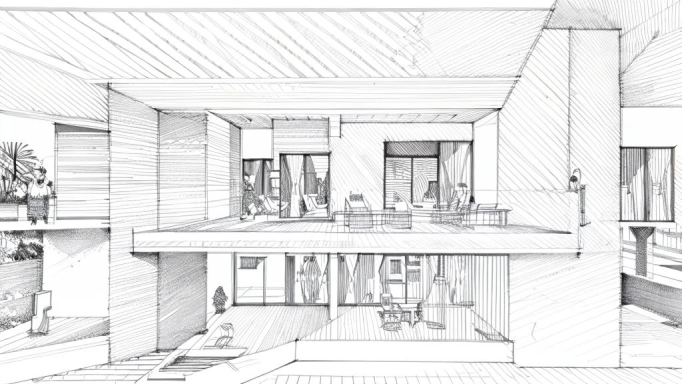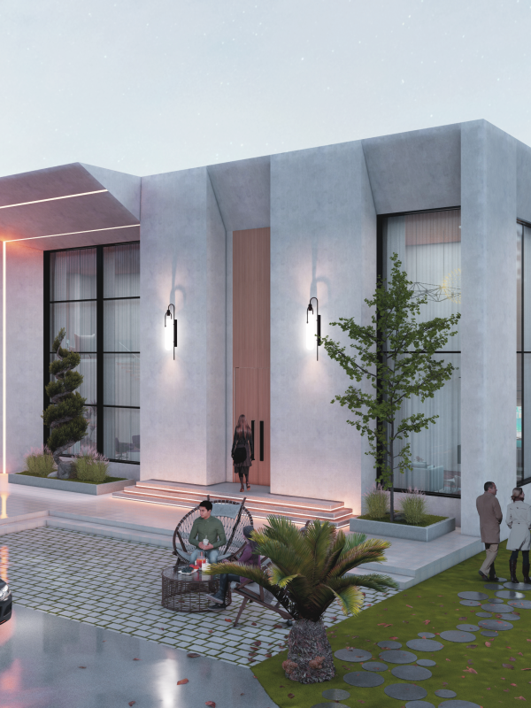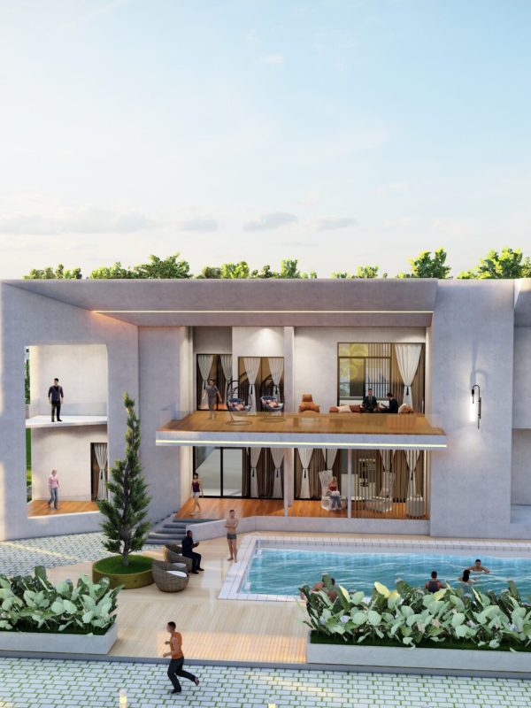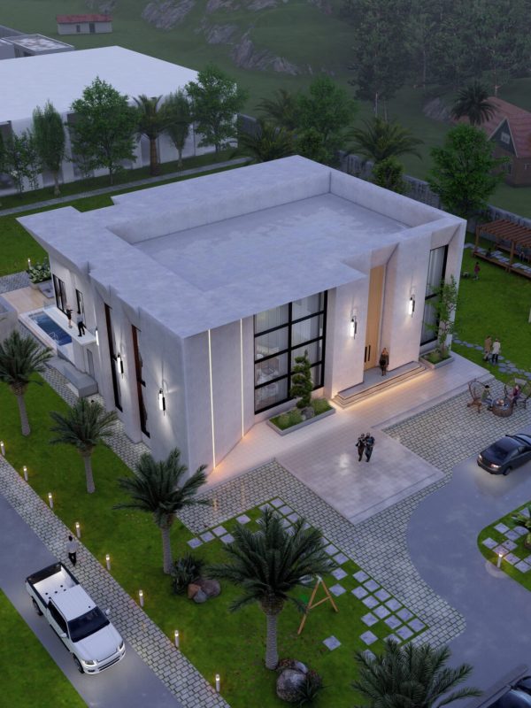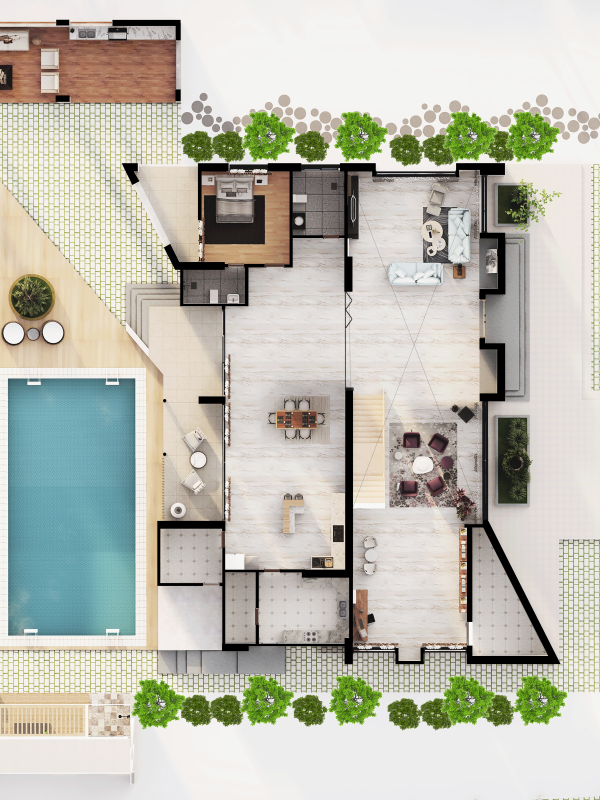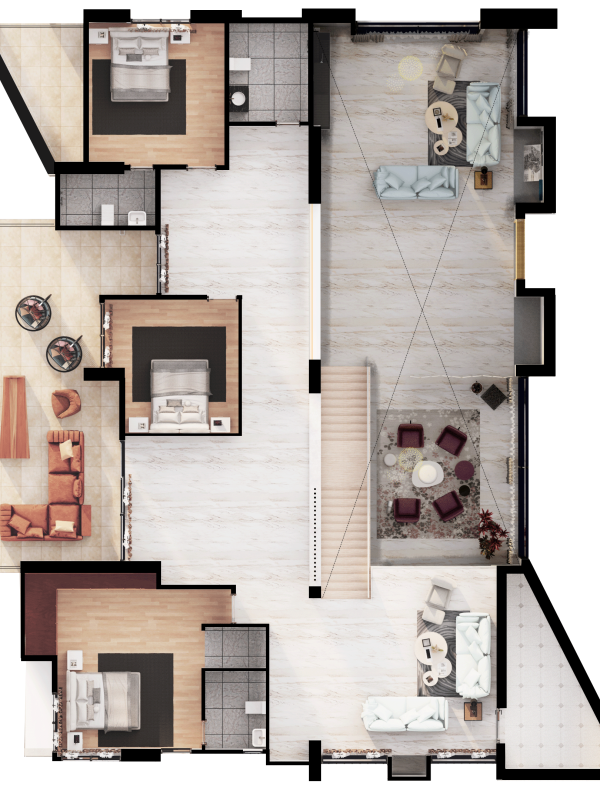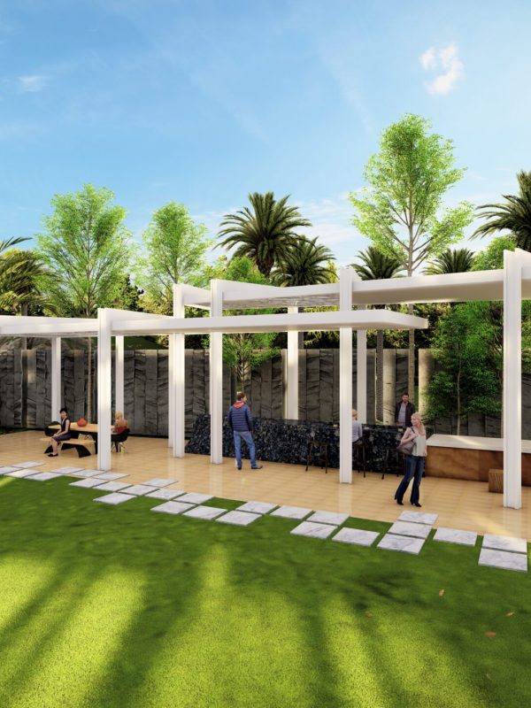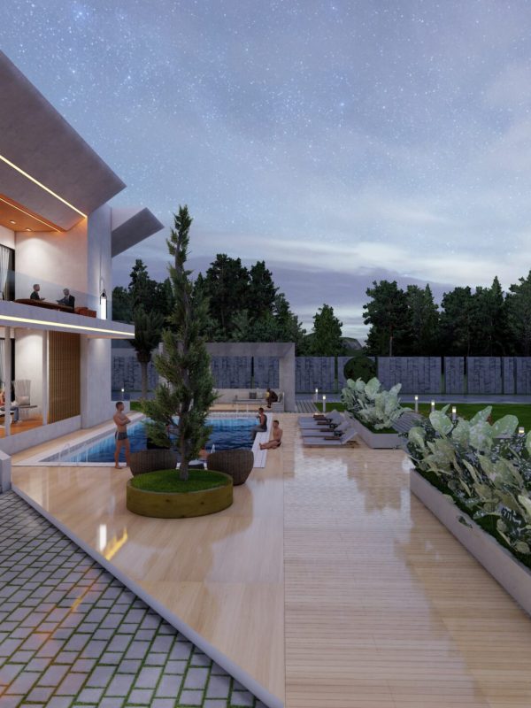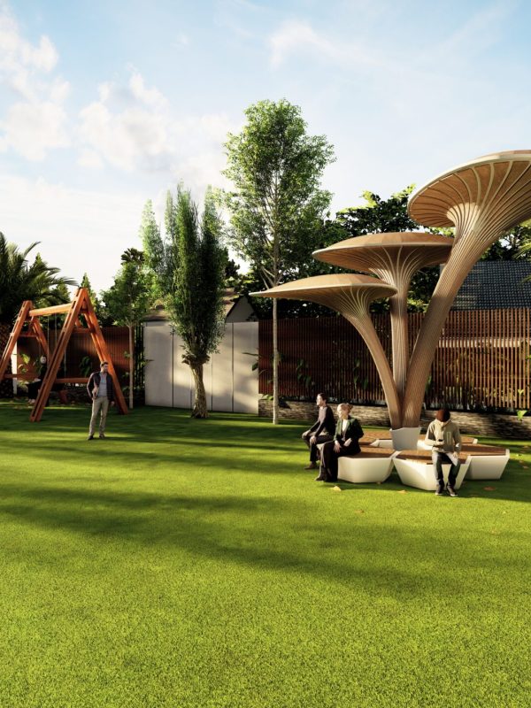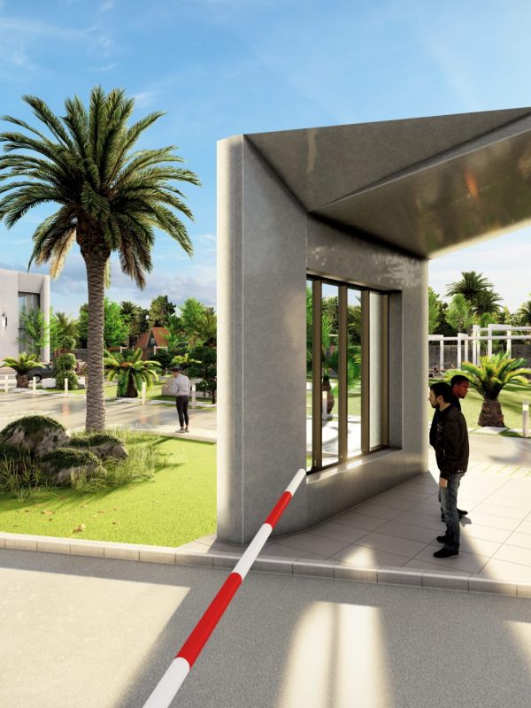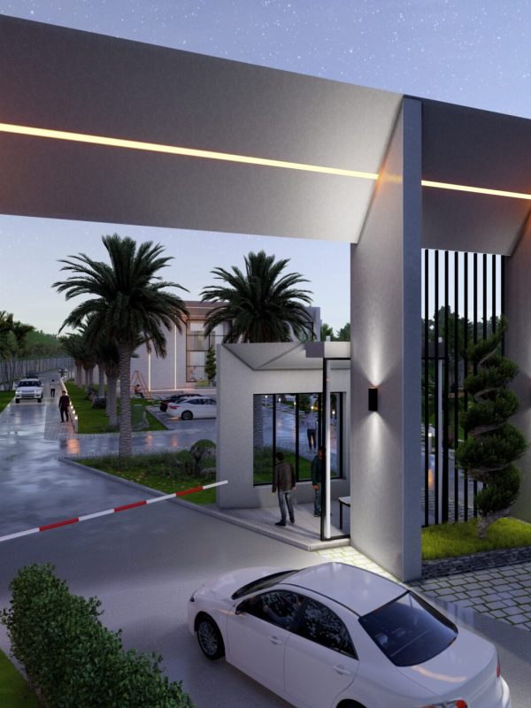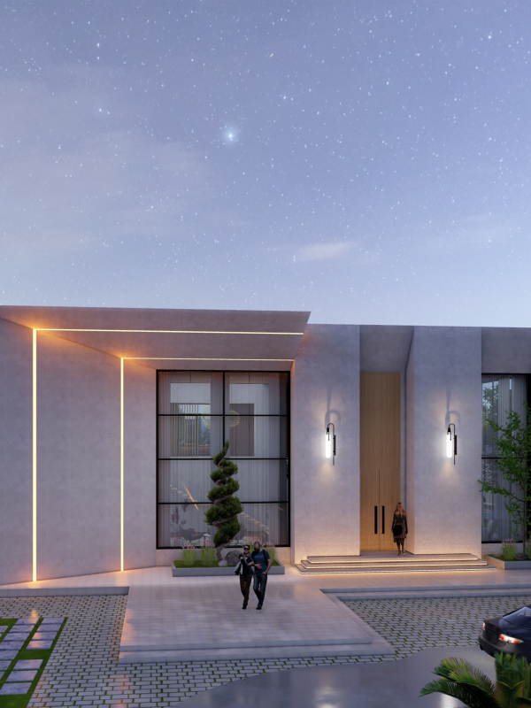ceasar residence
Project Info
The Ceasar Residence beneath Lusaka’s hills is a contemporary architectural marvel. Ceasar Manda commissioned this elegant duplex home, which is versatile and sophisticated.
Client Name: Ceasar Manda
Location: Lusaka,Zambia
Area: 3.8 acres
Typology: Duplex
Status: Completed
Project in charge
Mozadder Hasan Jabir
lead Architect
Hassan Mohammad Nayem
3D and Visualization
Atik Sarkar
Hassan Mohammad Nayem
Project Description
The Ceasar Residence blends into the rough landscape and creates a gigantic, stand-out shape. The master plan’s 3.8 acres comprise a home block, industrial block, and attractively designed park, demonstrating a holistic approach to urban life.
The dwelling block layout was carefully developed to fulfill customer needs. The four large bedrooms, three magnificent bathrooms, a study area, and two large balconies with stunning views provide the most significant domestic comfort and professional utility. The butler’s and open kitchen accommodate varied culinary tastes, while family and formal living rooms offer a warm and refined atmosphere.
Ready to work with Pai architects?
Sydney Branch
Sydney, Australia
- (+61) 403 780 508
- Paiarchitects3450@gmail.com
- 52, 29-33 Kildare Road, Blacktown 2148 NSW
Bangladesh Branch
Dhaka, Bangladesh
- (+880) 1794-123145
- Paiarchitects3450@gmail.com
- Holding No: 0504-00, Road No: 139. College Para, PO & PS : Akhaura. District: Brahmanbaria
Privacy policy
license agreements
Terms of use
Copyright information
cookies Setting
cookies policy
©All rights reserved by Pai Architects.

